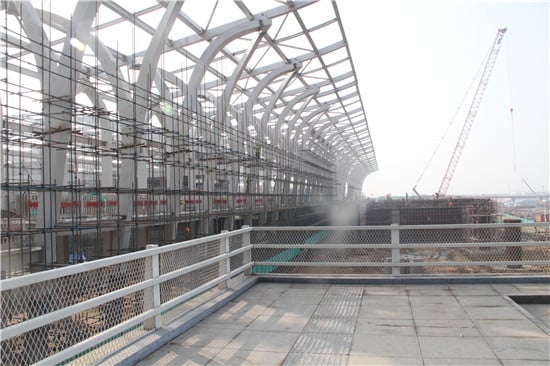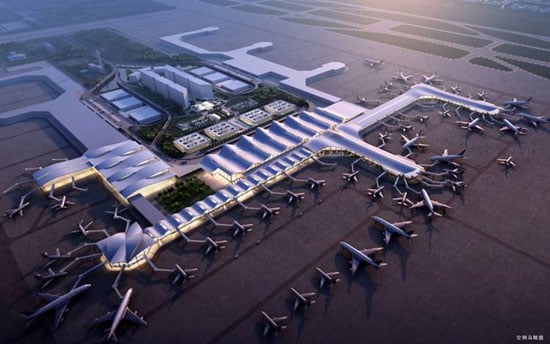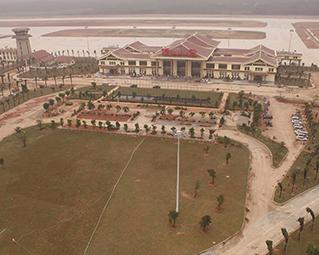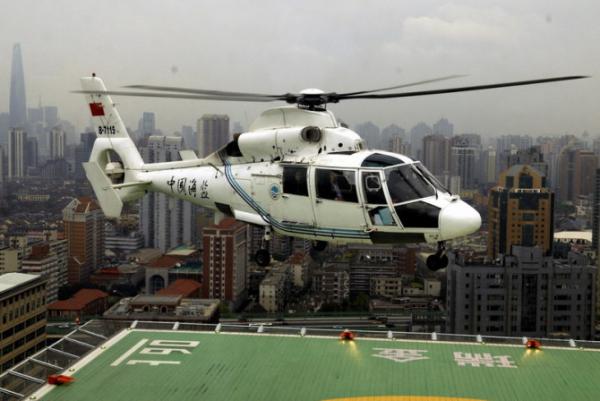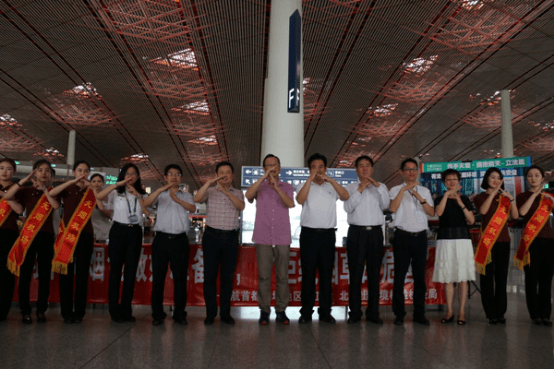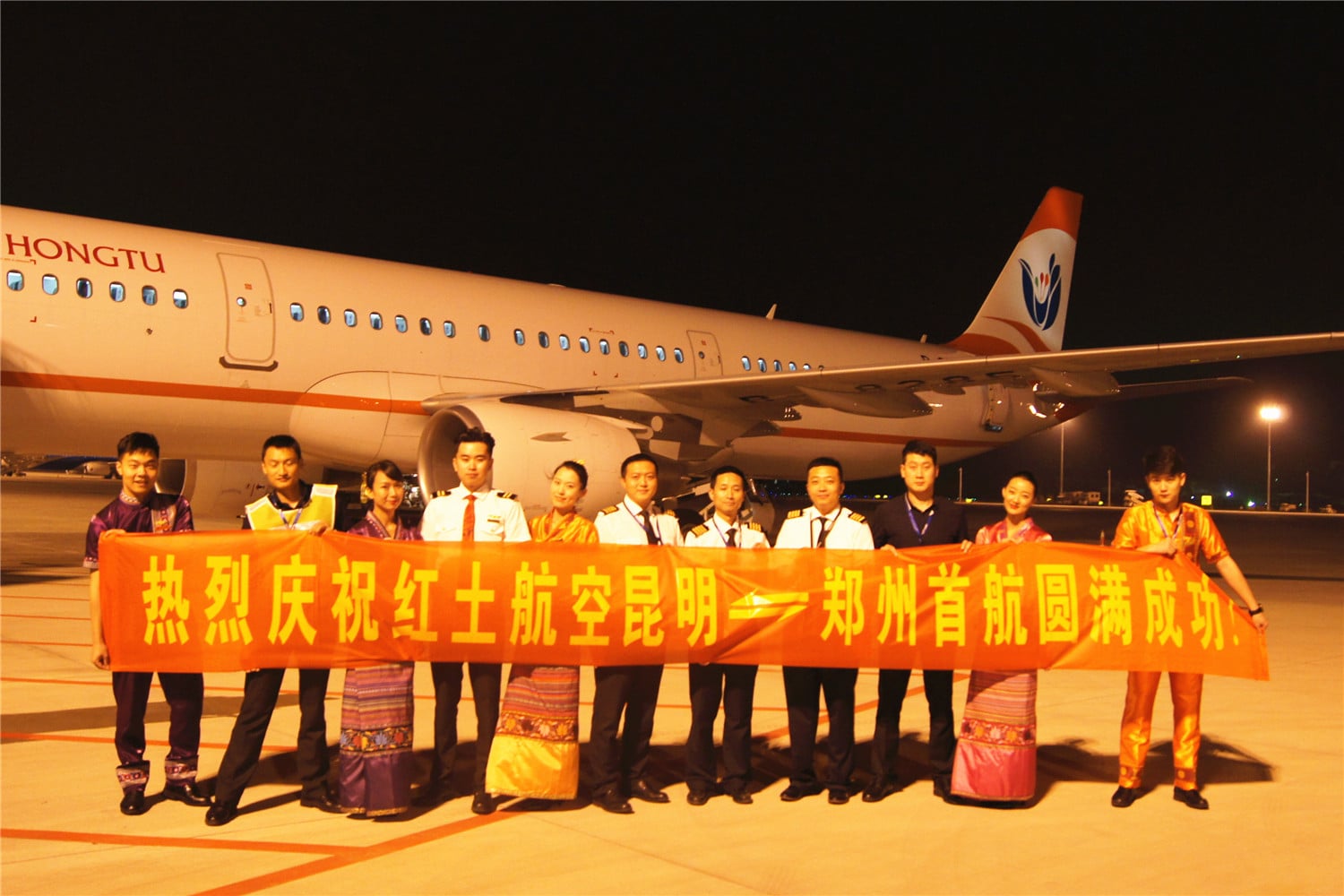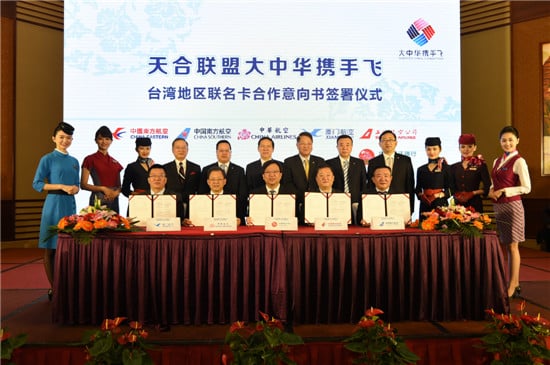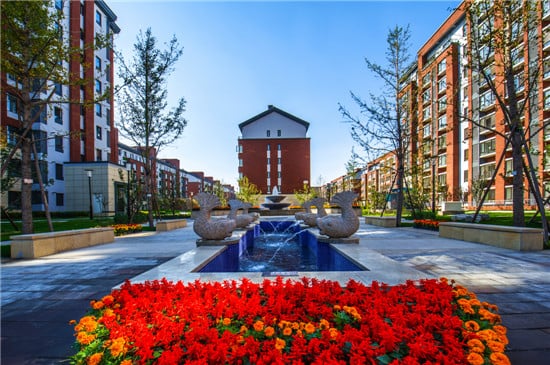“北國冰花”!哈爾濱新機場航站樓這樣設計
由馬巖松帶領的MAD建筑事務所公布了哈爾濱機場T3航站樓方案設計。回應中國北方平原遼闊起伏,冰天雪地的地理環境特點,MAD設計的T3航站樓就像是一片飄落在東北大地的雪花,晶瑩閃爍,與哈爾濱“冰城”的城市特征貼切呼應。同時,她又像是超現實的星際太空基地,極具未來感。
MAD Architects, led by Ma Yansong, releases its design for Terminal 3 of Harbin Taiping International Airport. Referencing the gentle slopes of China’s vast Northern plains, and the region’s immense snow and ice, MAD has conceived a terminal building that echoes the characteristics of Harbin’s geography and climate. Like a snowflake that has gently fallen onto the earth, it creates an architectural poetry that settles into its locale, while simultaneously expressing itself as a surreal, interstellar space of future air travel.
作為黑龍江省會的哈爾濱,占據著輻射歐美的東北亞核心腹地的重要戰略位置。哈爾濱T3航站樓位于現有的T1、T2航站樓西南側,整體規劃占地約3300公頃,建筑面積約92萬平方米,包括航站樓、地面交通樞紐及酒店、停車場等一系列機場附屬設施。
As the capital of Heilongjiang Province, Harbin occupies an important strategic position in the core of Northeast Asia’s hinterland, and serves as one of the largest transportation hubs of the region. Covering an area of 3,300 hectares, Terminal 3 of Harbin Airport will include a series of ancillary airport facilities, including ground transportation hubs, hotel, retail, and parking lots, that will efficiently serve the area.
MAD的設計避免出現傳統航站樓的尺度過大、用者不便利的缺點,創造了貼近人體尺度、“有溫度”的宜人氛圍,同時實現綠色節能的目標。擁有89個近機位的T3呈雪花形五指廊狀,大大縮短了旅客步向登機口的時間;中心港灣多條滑行通道的設計有效提高機位使用率。
While the massiveness of the terminal is inevitable, MAD’s design manages to establish an architectural program that is human-scale, and provides a multi-sensory experience that is also efficient and energy saving. The scheme’s snowflake-shaped, five-finger departure corridors greatly shorten the time it takes for passengers to arrive at their gate, while also minimizing congestion and improving the overall efficiency of the airport apron.
航站樓內的多個花園既是室內景觀也是極具親切感的公共空間,更是指引乘客去往不同空間的路標。花園頂部的玻璃天窗將室外的自然光納入室內,使旅客在室內也能感受自然的律動,同時也有效減少人工照明的使用。
The interior has been landscaped with a number of indoor gardens that demarcate major zones of the terminal. They form lush areas of greenery that connect the building’s different levels, and offer an escape for passengers to pause and take a moment within nature, away from the hustle and bustle of airport life. Ridges on the roof that mimic snowdrifts function as skylights, flooding the internal spaces with the warmth of the sun, reducing the need for artificial light. At the same time, their rhythmic direction naturally guides travelers through the space.
地面交通中心(GTC)匯聚了高鐵、城市地鐵、機場巴士等城市交通。人們可從市區直達同一軸線的航站樓和酒店,為人們綠色出行提供前提條件。GTC內退臺花園式的布局,讓景觀與不同業態的功能完美結合,為出行旅客提供舒適放松的休閑場所。
The Ground Transportation Center (GTC) hub brings high-speed rail, municipal subway lines, airport buses, and other urban transport together, conveniently connecting Harbin city to the airport and surrounding amenities, encouraging citizens to travel green. The multi-tiered GTC’s garden layout integrates natural plant growth into its various functions, providing a comfortable and relaxing area for travelers as they transition between the city and the airport.
T3航站樓建成后,將顯著提高哈爾濱機場的客貨運承載能力。在2030年T3將實現年旅客吞吐量4300萬人次,年客機起降架次約32萬次,讓哈爾濱機場成為名副其實的具有國際競爭力的國際樞紐機場。
By 2030, Terminal 3 of Harbin Taiping International Airport is expected to reach an annual throughput of 43 million passengers, with approximately 320,000 outgoing flights per year. In its completion, the passenger and cargo carrying capacity will be improved significantly, transforming it into a world-class transportation hub. MAD’s concept strives to break-the-mould of the typical modern mega-airport, bringing humanity, nature, and the local environment together into a highly-functional architectural programme – a new vision for 21st century travel.
哈爾濱太平國際機場T3航站樓
中國哈爾濱
2018-2019
競賽主辦單位:黑龍江省機場管理集團有限公司
機場顧問:中國航空規劃設計研究總院有限公司
甲級設計院:中南建筑設計院股份有限公司
類型: 公用交通基礎設施
基地面積:3269公頃
建筑面積:918,500平方米
責編:admin
免責聲明:
凡本站及其子站注明“國際空港信息網”的稿件,其版權屬于國際空港信息網及其子站所有。其他媒體、網站或個人轉載使用時必須注明:“文章來源:國際空港信息網”。其他均轉載、編譯或摘編自其它媒體,轉載、編譯或摘編的目的在于傳遞更多信息,并不代表本站對其真實性負責。其他媒體、網站或個人轉載使用時必須保留本站注明的文章來源。文章內容僅供參考,新聞糾錯 [email protected]
- 上一篇:李都紅:北京大興國際機場電力“源”
- 下一篇:返回列表



